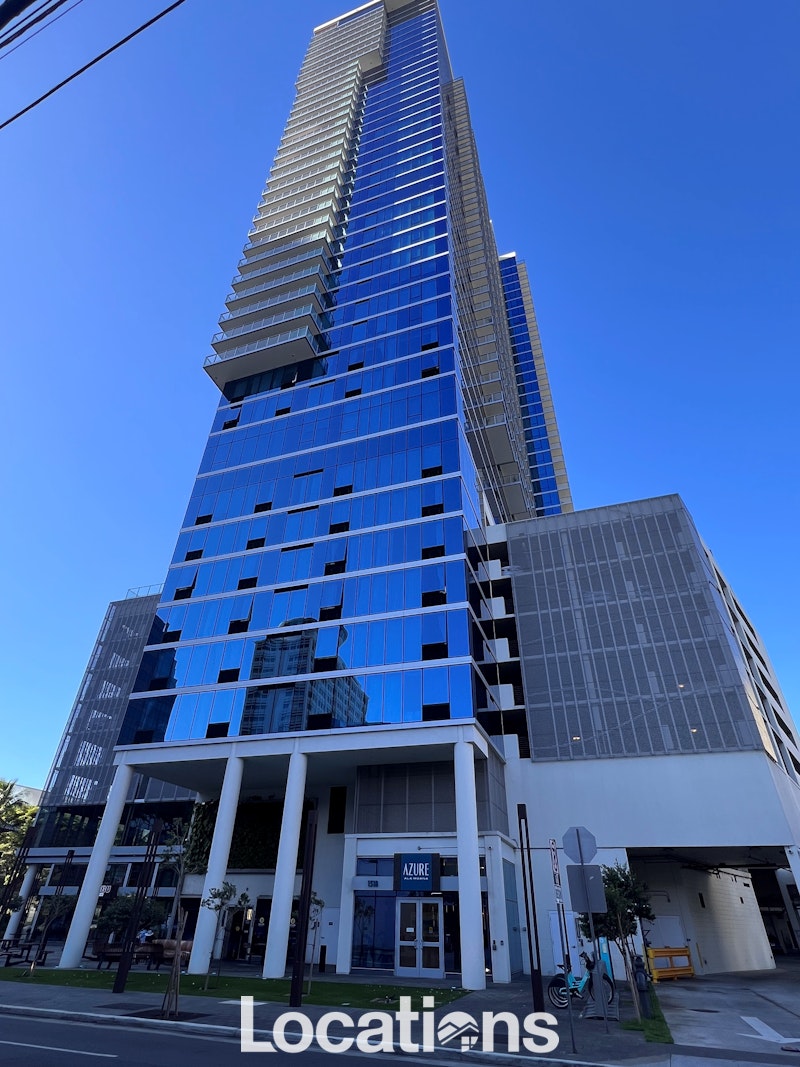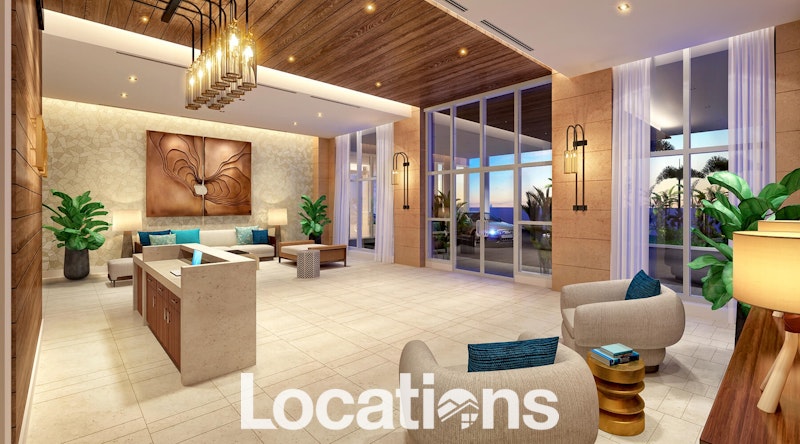
Hawaii's most accurate home valuation tool.
Start Tracking your home's value today!

Start Tracking your home's value today!

Are you interested in a real estate career in Hawaii?
Current Listings for Sale: 21
Price Range: $777,000 - $2,800,000
Maintenance Fee Range: $631 - $1,495
Owner Occupancy: 72%
Year Built: 2019
Stories: 41
Elevators: 4
Guest Parking: Yes
# of Units: 330
Tenure: Fee Simple
FHA Approved: No (search)
Nearest Future Rail Station: Ala Moana Center
Zoned Legal Vacation Rental?: No (search)
Pet Friendly?: No
Style: High-Rise 7+ Stories
Elementary School: Lunalilo
Middle School: Washington
High School: Mckinley
Exercise Room
BBQ
Security Guard
Storage
Resident Manager
Trash Chute
Whirlpool
Recreation Room
Patio/Deck
Heated Pool
Built in 2019, the Azure Ala Moana building currently has 21 units for sale, ranging in price from $777,000 - $2,800,000. Located in the Holiday Mart neighborhood, there have been 1 sales in the last 60 days, with a median sold price of $1,115,000.
These units sold in 172 days on average. Building amenities include exercise room, bbq, security guard, storage, resident manager, trash chute, whirlpool, recreation room, patio/deck, heated pool.
| Unit Type | # of units |
|---|---|
| Studio | 0 |
| 1 bedroom | 4 |
| 2 bedroom | 14 |
| 3 bedroom | 3 |

Azure Ala Moana is a prestigious condominium located in the heart of Honolulu, offering luxurious living spaces and exceptional amenities. Situated near the Ala Moana Center, one of the largest open-air shopping malls in the world, Azure provides residents with unparalleled convenience and access to a vibrant urban lifestyle.
Azure stands out in the Ala Moana skyline with its modern design and striking architecture. The building features a variety of unit sizes, including one, two, and three-bedroom condos, each designed with contemporary finishes and floor-to-ceiling windows that offer breathtaking views of the city, ocean, and mountains.

Azure offers a range of amenities designed to enhance the living experience of its residents. The building features a state-of-the-art fitness center, a swimming pool, a jacuzzi, a BBQ area, and a community lounge. The beautifully landscaped amenity deck provides a perfect place for relaxation and socializing.

Each unit in Azure is thoughtfully designed to maximize space and comfort. The condos feature modern kitchens with high-end appliances, stylish bathrooms with quality fixtures, and spacious bedrooms. Many units also include large balconies that offer stunning views of the surrounding area.
The bedrooms in Azure condos are designed to be a peaceful retreat from the busy city life. They are spacious and offer plenty of natural light. With ample closet space and access to modern bathrooms, the bedrooms provide the perfect balance of functionality and luxury.
The bathrooms in Azure are equally impressive, featuring sleek designs with modern fixtures. These spaces are designed to provide a spa-like experience, with deep soaking tubs, glass-enclosed showers, and high-quality materials throughout.
The amenity deck at Azure is a highlight of the building, offering residents a variety of outdoor spaces to enjoy. From lounging by the pool to hosting a BBQ, the amenity deck is designed to cater to the diverse needs of residents. The deck also offers stunning views of the surrounding area, providing a perfect backdrop for relaxation.
Azure Property Amenities
Building Amenities
Congratulations, you have access to Hawaii's most comprehensive Real Estate Search! Please help us to better serve you by answering these optional questions.
This email is already registered. Click the button below and we'll send you a link to reset your password.
You have already registered using your FB account.
Check your inbox for an email from brokersmls@locationshawaii.com. It contains a link to reset your password.
The agent who gave you access to this website is no longer with Locations LLC.
Due to local MLS regulations, you will need to re-register if you would like to continue your access.
We will pre-fill the registration form with information in our files. Once you click Register you can either select a new agent or one will be assigned for you.
Sorry for the inconvenience, Locations LLC.
Request an appointment to view this property by completing the information below. Please note your appointment is not confirmed until an agent calls you.
Disclaimer: The properties we may show you may be Locations LLC listings or listings of other brokerage firms. Professional protocol requires agent to set up an appointment with the listings agent to show a property. Locations, LLC may only show properties marked "Active" and "ACS".
Keep your eye on this property! Save this listing and receive e-mail updates if the status of the property changes.
Share this property by completing the the form below. Your friend will receive an e-mail from you with a link to view the details of this property.
Send a message and we'll respond shortly.
We will not rent, share, or sell your information. Privacy Policy.
